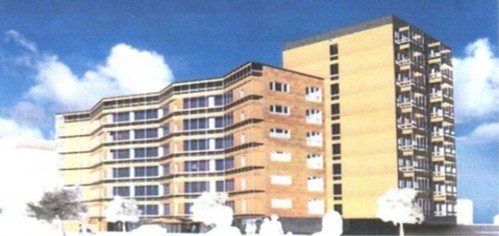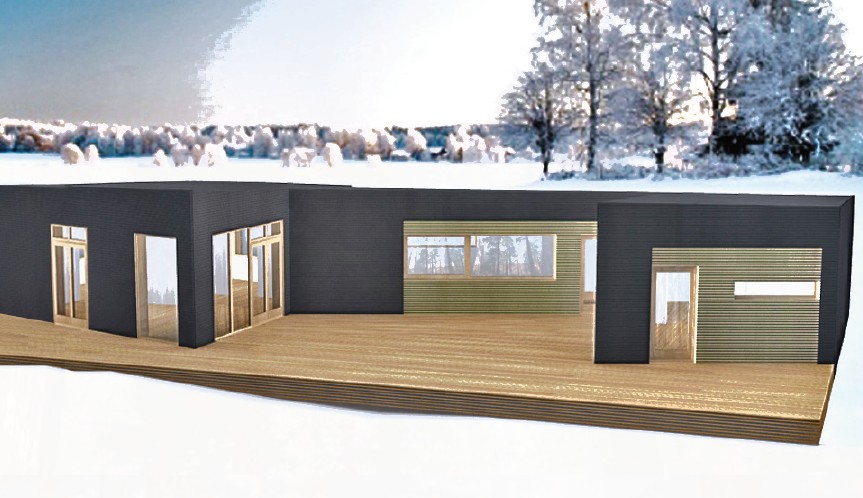Current position:Home>> SwedehouseSwedehouse
Architecture and Technology

Architecture
To create and leave behind a human, pleasant and socially
sustainable house or an entire neighborhood, is just as important as
the house or the building is long-lasting technically.
Our modular system allows the architect to design exciting forms
and variations on buildings up to 10 floors.
Based on the modules fixed shape, the choice of building plan,
window setting, roofing materials, furnishings and interior
layers are flexible.
Finished ceiling height inside is 2.70 meters.
Material choices is made by the customer within a project, based on the
basic standard, and shall as far as possiblebe environmentally friendly.
When you get the key in your hand and move in to, or take over,
the building is ready and you can comfortably enjoy the moving in
and make it your home.

Technology
Swedehouse patented modular system made of steel and concrete
is designed to build affordable, fast, qualitative and sustainable for long-term management.
Our system meets the Swedish passive house requirements,
is detachable and earthquake safe.
The modules are manufactured as turnkey products in factories and shipped by
sea, rail or truck to the site where they are lifted
and assembled on the completed foundation.
Installations are located in the up-raised floor and in shafts
easily accessible to facilitate administration. Heating
and ventilation is done with an FTX system and the walls are air tight
and highly insulated. Hot water is heated by heat pump,
district heating, solar or whatever is available or
appropriate for the selected location.
It is possible to add on and reach zero-energy or plus energy house capacity.













